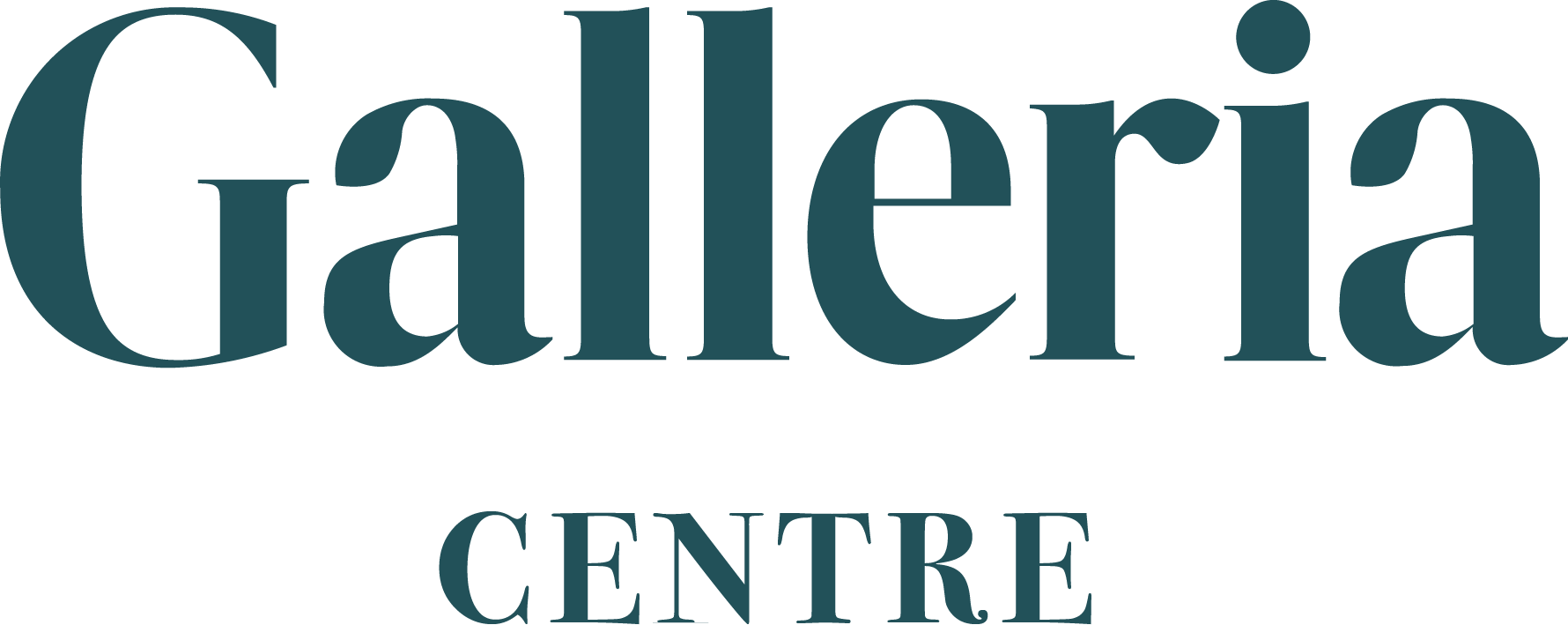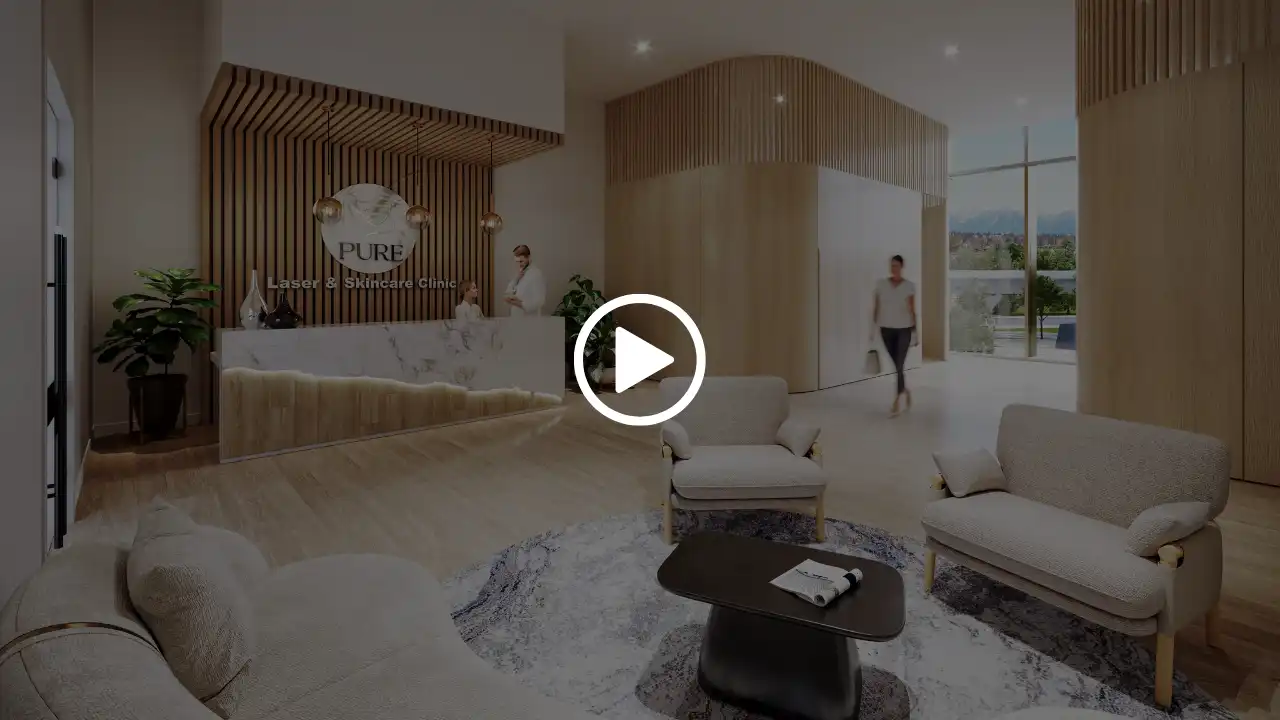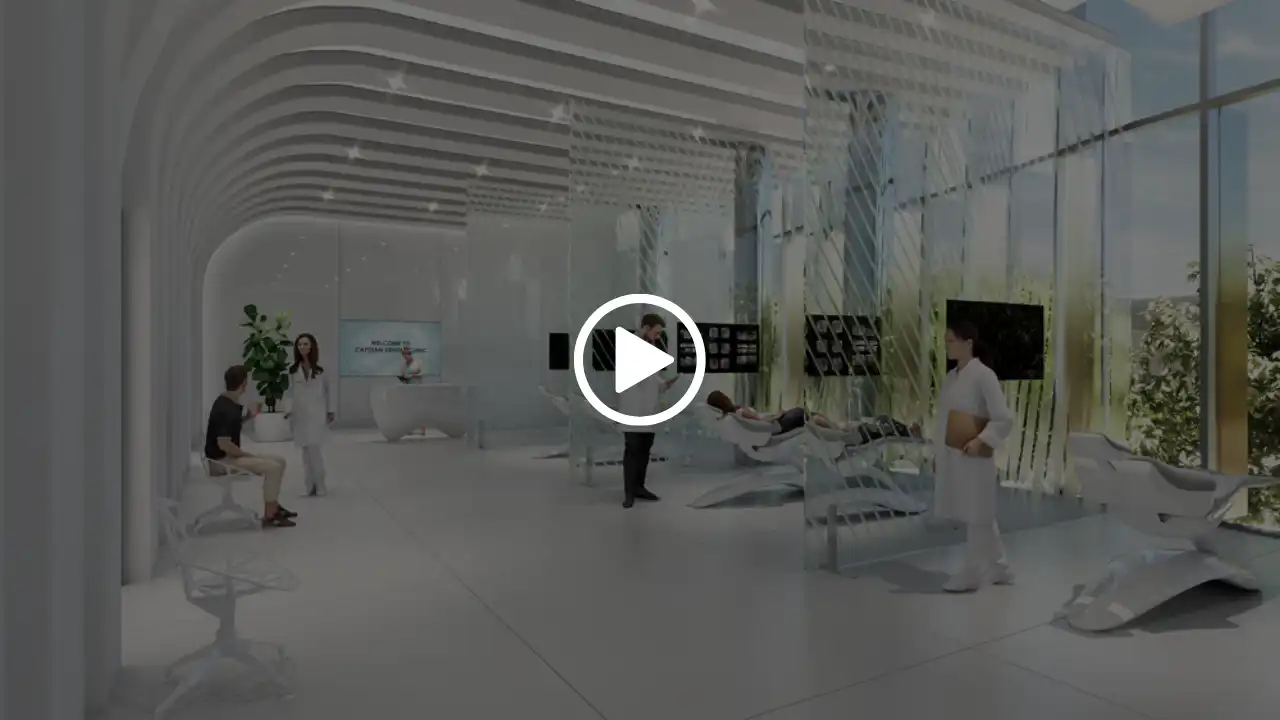Floorplans
Strata Offices
Available Units
Office Spaces from 1,469 sq ft to 6,483 sq ftCombine up to 4 Adjacent Units for Maximum Flexibility!
| OFFICE | APPROX. CEILING HEIGHT | STRATA AREA | RENTABLE AREA (BOMA STANDARD) | FLOORPLAN |
|---|---|---|---|---|
| 200 | 15'0" | 1395 SF | 1812 SF | |
| 210 | 13'2" | 1,706 SF | 2,244 SF | |
| 212 | 15'0" | 949 SF | 1,248 SF | |
| 214 | 15'0" | 1115 SF | 1469 SF | |
| 216 | 12'2" | 1240 SF | 1631 SF | |
| 218 | 15'0" | 949 SF | 1,248 SF | |
| 228 | 8'0" | 1335 SF | 1748 SF | |
| 230 | 14'0" | 1198 SF | 1573 SF | |
| 234 | 14'0" | 1196 SF | 1196 SF | |
| 236 | 14'0" | 1196 SF | 1196 SF | |
| 238 | 14'0" | 1196 SF | 1196 SF | |
| 240 | 14'0" | 1373 SF | 1758 SF |
OFFICE
200
APPROX. CEILING HEIGHT
15'0"
STRATA AREA
1395 SF
RENTABLE AREA (BOMA STANDARD)
1812 SF
OFFICE
210
APPROX. CEILING HEIGHT
13'2"
STRATA AREA
1,706 SF
RENTABLE AREA (BOMA STANDARD)
2,244 SF
OFFICE
212
APPROX. CEILING HEIGHT
15'0"
STRATA AREA
949 SF
RENTABLE AREA (BOMA STANDARD)
1,248 SF
OFFICE
214
APPROX. CEILING HEIGHT
15'0"
STRATA AREA
1115 SF
RENTABLE AREA (BOMA STANDARD)
1469 SF
OFFICE
216
APPROX. CEILING HEIGHT
12'2"
STRATA AREA
1240 SF
RENTABLE AREA (BOMA STANDARD)
1631 SF
OFFICE
218
APPROX. CEILING HEIGHT
15'0"
STRATA AREA
949 SF
RENTABLE AREA (BOMA STANDARD)
1,248 SF
OFFICE
228
APPROX. CEILING HEIGHT
8'0"
STRATA AREA
1335 SF
RENTABLE AREA (BOMA STANDARD)
1748 SF
OFFICE
230
APPROX. CEILING HEIGHT
14'0"
STRATA AREA
1198 SF
RENTABLE AREA (BOMA STANDARD)
1573 SF
OFFICE
234
APPROX. CEILING HEIGHT
14'0"
STRATA AREA
1196 SF
RENTABLE AREA (BOMA STANDARD)
1196 SF
OFFICE
236
APPROX. CEILING HEIGHT
14'0"
STRATA AREA
1196 SF
RENTABLE AREA (BOMA STANDARD)
1196 SF
OFFICE
238
APPROX. CEILING HEIGHT
14'0"
STRATA AREA
1196 SF
RENTABLE AREA (BOMA STANDARD)
1196 SF
OFFICE
240
APPROX. CEILING HEIGHT
14'0"
STRATA AREA
1373 SF
RENTABLE AREA (BOMA STANDARD)
1758 SF
Unit Specifications
- Ceiling Height: Exposed open ceiling with heights ranging from approximately 8' to 15.5' (may have some exceptions below the lower range due to mechanical or structural factors)
- Flooring & Structure: Exposed concrete floor and exposed concrete columns
- Walls: Paint ready drywall for demising walls
- Lighting: Temporary florescent lighting for shell space
- Electrical: Minimum 100 amp 3 phase; 200 amp 3 phase for units over 1,000 sq. ft. (based on strata unit measurement)
- Plumbing: 2" cold water distribution rough-in at select location designated by Developer
- Energy System: Future capability to connect to the district energy system to improve energy efficiency and enhanced environmental protection
- Fire Protection: Stub-in fire protection sprinkler facing upward for open ceiling in accordance with the fire code requirements for shell space
- Entry: Unit entry door finished in double opaque glass with wood look frame and transom
- Climate Control: HVAC system controlled by Smart Thermostat to reduce energy consumption and improve overall comfort
- HVAC Units: Dedicated HVAC units for individual offices (based on strata unit measurement):
- One 3 ton unit for offices 999 sq ft and smaller
- Two 3 ton units for offices 1,000 sq ft and larger
- Air Quality: Filtered air in all common area space to reduce pollutant sources
- Telecommunications: 2" telecom conduit



